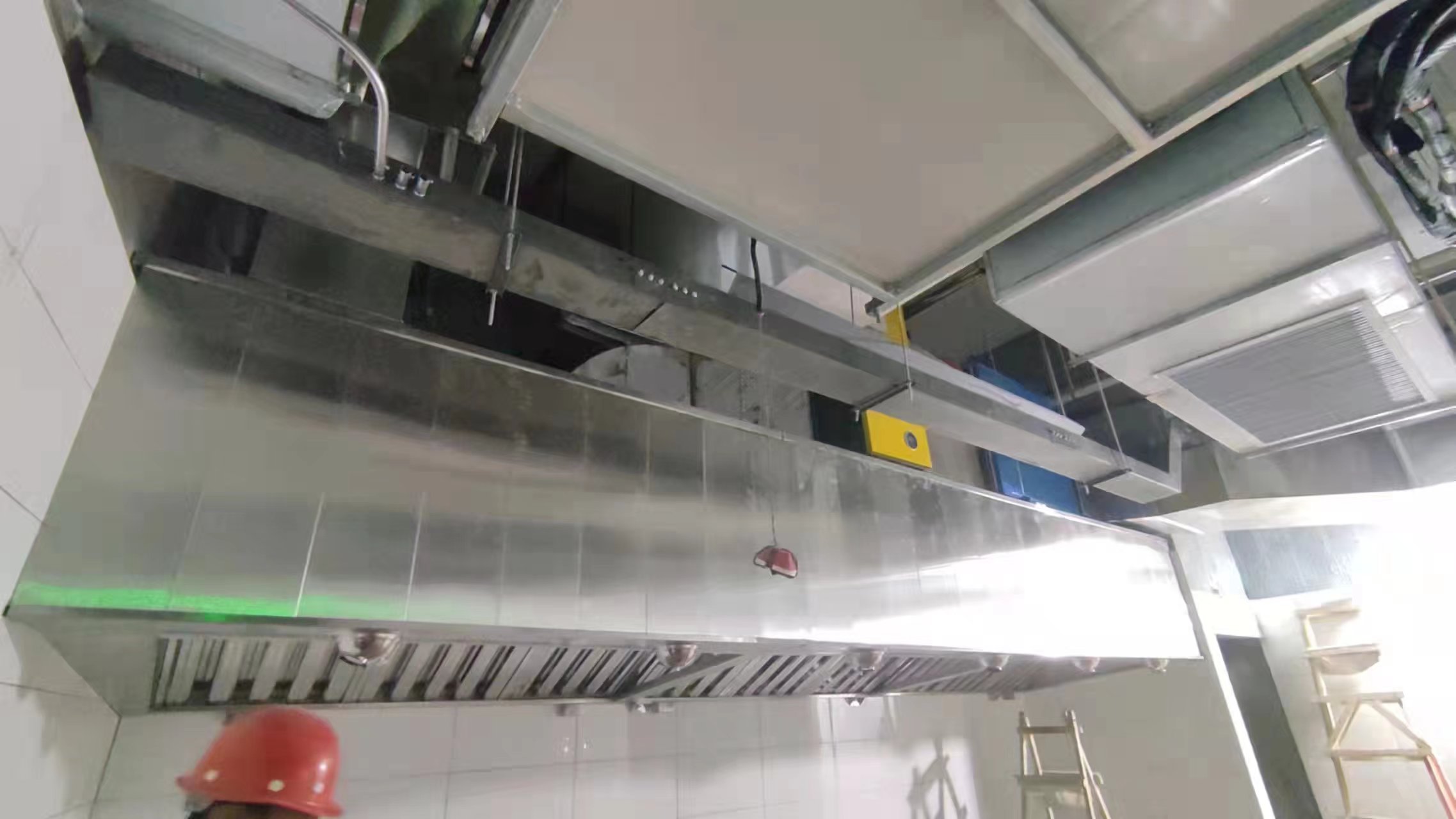一、管道影響
1����、 Pipeline impact
1.中高層建筑的排煙管道。中層建筑的廚房都都是使用同一個排煙管道��。所以廚房里的油漬會通過管道傳到外面�����。靠近主管道的那些樓層��,家里廚房排煙效果比較好�����。因為沒有其他影響���,而且對于那些遠離主通道的廚房����,排煙會更差���。
1. Smoke exhaust pipe of middle and high rise buildings. The kitchens of middle rise buildings all use the same smoke exhaust pipe. So the oil stain in the kitchen will be transmitted to the outside through the pipeline. For those floors near the main pipe, the kitchen smoke exhaust effect is better. Because there is no other impact, and for those kitchens far away from the main passage, the smoke will be worse.
2.低層建筑的排煙管道����。在這種類型的廚房里����,可以選擇在兩面墻之間設(shè)計一個排煙口,可以完全順暢的排煙�。
2. Smoke exhaust pipes of low rise buildings. In this type of kitchen, you can choose to design a smoke vent between two walls, which can completely smooth smoke exhaust.
3.高層建筑的排煙管道。高層廚房排煙管要求較高���,廚房排煙高度應(yīng)設(shè)計在2.4米以上�。廚房排煙設(shè)計出口����,可以設(shè)計一個直徑一般在170-200mm的圓孔,這樣會保證廚房的油漬順利干凈的離開廚房���。
3. Smoke exhaust pipe of high-rise buildings. The smoke exhaust pipe of high-rise kitchen is required to be high, and the smoke exhaust height of the kitchen should be designed to be more than 2.4 meters. A circular hole with a diameter of 170-200mm can be designed for the kitchen smoke exhaust design outlet, which will ensure that the oil stains in the kitchen leave the kitchen smoothly and cleanly.
二���、送風和排風出口布置
2、 Layout of air supply and exhaust outlets

在安裝濟南廚房排煙管道的進風口和出風口時��,應(yīng)根據(jù)炊具的具體位置來考慮�����,不要讓送風射流干擾炊具的排氣通風��。在確定送風出口的出口風速時�����,區(qū)域風速在距地面2m左右時為0.25m/s�。送風口應(yīng)沿排風罩方向布置�,距排風罩前方0.7m����,出風口離排風罩越遠越好。
When installing the air inlet and outlet of the smoke exhaust pipe in Jinan kitchen, it should be considered according to the specific location of the cooker, and the air supply jet should not interfere with the exhaust ventilation of the cooker. When determining the outlet wind speed of the air supply outlet, the regional wind speed is 0.25m/s when it is about 2m from the ground. The air supply outlet shall be arranged along the direction of the exhaust hood, 0.7m away from the front of the exhaust hood. The air outlet shall be as far away as possible from the exhaust hood.
三��、排煙管道設(shè)計
3���、 Smoke exhaust pipe design
廚房排煙管水平段不宜過長�����。水平距離一般不超過15m���,坡度應(yīng)大于2%。水平端應(yīng)配有柔性接頭���,以便于油垢���。根據(jù)規(guī)范,排氣速度不應(yīng)低于10m/s����,以防止因風速低而導(dǎo)致油粘附在煙道上��。連接到排氣罩的支管應(yīng)配備一個風量控制閥�。
The horizontal section of kitchen smoke exhaust pipe should not be too long. The horizontal distance shall not exceed 15m generally, and the gradient shall be greater than 2%. The horizontal end shall be provided with flexible joints to facilitate the removal of oil dirt. According to the specification, the exhaust speed shall not be less than 10m/s to prevent oil from adhering to the flue due to low wind speed. The branch pipe connected to the exhaust hood shall be equipped with an air volume control valve.
上一篇:鍍鋅風管的排風系統(tǒng)中的使用特性
下一篇:酒店廚房排煙罩的設(shè)計及計算方式介紹



